Residence Halls
Living on Campus
Our Campuses
Our Buildings
Our Services
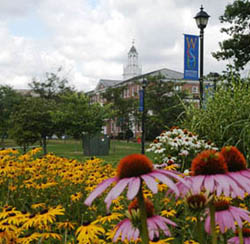
Living on Campus
So you want to live on campus? Good choice!
You’re probably thinking a lot about your future these days, and what you’ll be doing with the rest of your life. If you’re reading this, the thought of going away to college must be somewhere in your mind, and you are a little curious about what it is like to live on a campus.
In numerous studies conducted in the last 50 years, living on campus has been shown to be one of the chief predictors of academic success. You have immediate access to a variety of programs and resources on campus. At WCSU, living on campus means that you are close to your professors, the library, the student center, athletic facilities, health services, campus ministry and the resources of the greater Danbury area.
The exposure to people of different cultures and ways of life is exciting and educational. You also have the opportunity to make friendships with people you will probably keep in touch with for the rest of your life.
Our Campuses
Midtown Campus
The Midtown Campus is in the heart of Danbury, close to City Center shops and restaurants. It is, in essence, the main campus, with the Haas Library, Warner Hall, White Hall, Higgins Hall and Berkshire Hall located around the University Quad. The midtown campus also houses the the Science Building, The Student Center, Campus Police Headquarters, the WestConnect Office, Higgins Hall, Irfan Kathwari Honors House, University Hall and Old Main. New students under the age of 19 should expect to live on the Midtown campus.
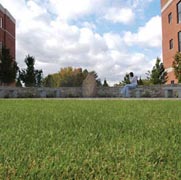 Three of WCSU’s six residence halls are located on the Midtown campus – Litchfield Hall, Newbury Hall and Fairfield Hall. These are “traditional” style residence halls – most of the rooms are shared between two or three students and each floor or section shares common bathrooms and lounges. Each hall also has recreation areas and equipment such as ping-pong and billiards tables, as well as lounges for watching TV or studying.
Three of WCSU’s six residence halls are located on the Midtown campus – Litchfield Hall, Newbury Hall and Fairfield Hall. These are “traditional” style residence halls – most of the rooms are shared between two or three students and each floor or section shares common bathrooms and lounges. Each hall also has recreation areas and equipment such as ping-pong and billiards tables, as well as lounges for watching TV or studying.
Due to its central location, residence halls on the Midtown campus are close to almost everything students need on a daily basis. Most of the classrooms, adequate parking, the cafeteria and snack bar, student life offices and organizations, administrative offices such as the registrar, WestConnect and financial aid are all easily accessible to residents of the midtown campus.
Westside Campus
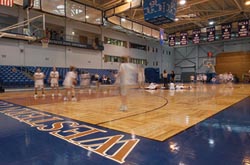 The Westside Campus is located approximately four miles from the Midtown Campus on Danbury’s western end. It is the home of the Visual and Performing Arts Building, the Westside Classroom building, the Ives Center for the Performing Arts, a nature trail, the Westside Athletic Complex (WAC) and athletic fields, and the O’Neill Center, a multi-purpose athletic and performance center, complete with a pool, workout rooms and an all-purpose gymnasium.
The Westside Campus is located approximately four miles from the Midtown Campus on Danbury’s western end. It is the home of the Visual and Performing Arts Building, the Westside Classroom building, the Ives Center for the Performing Arts, a nature trail, the Westside Athletic Complex (WAC) and athletic fields, and the O’Neill Center, a multi-purpose athletic and performance center, complete with a pool, workout rooms and an all-purpose gymnasium.
The Westside campus is also home to the Westside Campus center. This three-story, 49,000-square-foot building which provides a full-service cafeteria and dining area, game room, fitness center, multi-purpose meeting and conference rooms, student activity space, lounge areas, and related campus- and student-life facilities.
Three residence halls are located on the westside – Ella Grasso Hall, A. Searle Pinney Hall and Centennial Hall. Those living on the Westside usually prefer to have cars, however, shuttle buses serve as transportation between the campuses, and HART buses periodically stop on campus.
Our Buildings
Midtown Campus
Fairfield Hall
Litchfield Hall
Newbury Hall
Westside Campus
A. Searle Pinney Hall
Centennial Hall
Ella Grasso Hall
 Fairfield Hall
Fairfield Hall
(Info Desk – 203.837.9236)
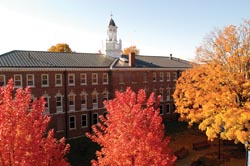 Fairfield Hall on the Midtown campus, was WCSU’s first residence hall. Built in 1917, the hall then accommodated 84 students. In 1957, the facility was renovated and 46 units were added.
Fairfield Hall on the Midtown campus, was WCSU’s first residence hall. Built in 1917, the hall then accommodated 84 students. In 1957, the facility was renovated and 46 units were added.
Once a “female only” building, Fairfield returned after a complete renovation as a coeducational building.
The building houses several lounge and study areas furnished with a pool table, cable television, and recreational equipment. The facility also contains a laundry facility, vending machines and an information desk.
What’s Provided? Fairfield rooms are furnished with a bed, dresser, desk, desk chair, and wardrobe (or closet) for each student. Rooms also have an overhead light. Windows have mini-blinds over them, but students may opt to hang curtains from tension rods if desired. The floors in student rooms are tiled, so you may wish to bring a rug for those morning leaps from your beds. Rooms vary in size, but 8′ x 10′ rugs will fit most rooms. Walls are painted off-white.
Fairfield Hall is staffed with a Senior Community Assistant, five Resident Assistants, one Student Administrative Assistant and full-time custodians. One of the building’s most distinguishing features is the cupola atop the building which is the University’s logo.
Fairfield Hall currently houses first year students in double rooms.
 Litchfield Hall
Litchfield Hall
(Info Desk – 203.837.9733)
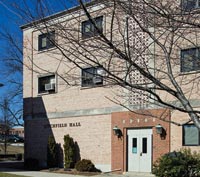 Constructed in the 1960s, Litchfield Hall accommodates about 240 students and is one of our 3 co-educational residence halls on the Midtown campus, housing both female and male students. Litchfield’s “open square” design makes it a unique building on campus. The residence hall’s center offers a courtyard and a small pond.
Constructed in the 1960s, Litchfield Hall accommodates about 240 students and is one of our 3 co-educational residence halls on the Midtown campus, housing both female and male students. Litchfield’s “open square” design makes it a unique building on campus. The residence hall’s center offers a courtyard and a small pond.
Litchfield Hall includes several lounging and study areas furnished with pool tables, cable television, recreational equipment, and kitchenettes. The building also contains a laundry facility, vending machines, and an information desk.
What’s Provided? Rooms in Litchfield come with a built-in dresser and wardrobe, and have a bed, desk, and desk chair for each student, as well as an overhead light in each room. Windows have mini-blinds, but students may opt to hang curtains from tension rods if desired. Room floors are tiled, so you may want to bring a rug. Most rooms will accommodate an 8′ x 10′ carpet. Walls are painted off-white.
The building is staffed with a Resident Director, nine Resident Assistants, one Academic Resource Mentor, one Student Administrative Assistant and three full-time custodians.
In addition to serving as a residence hall, Litchfield also houses the University Health Service
Litchfield Hall is a First Year Student building.
 Newbury Hall
Newbury Hall
(Info Desk – 203.837.9237)
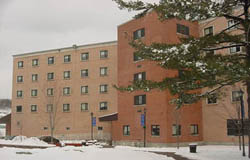 Newbury Hall is one of our co-educational residence halls on WestConn’s Midtown campus, housing both female and male students. Built in the 1960s, this residence hall accommodates approximately 230 students, the majority of which are in double-occupancy rooms.
Newbury Hall is one of our co-educational residence halls on WestConn’s Midtown campus, housing both female and male students. Built in the 1960s, this residence hall accommodates approximately 230 students, the majority of which are in double-occupancy rooms.
Five stories high, Newbury Hall is the tallest of Midtown’s residence halls. Many rooms offer a view of the Midtown campus.
What’s Provided? Rooms in Newbury come with a built-in dresser and wardrobe, and have a bed, desk, and desk chair for each student, as well as an overhead light in each room. Windows have mini-blinds, but students may opt to hang curtains from tension rods if desired. Room floors are tiled, so you may want to bring a rug. Most rooms will accommodate an 8′ x 10′ carpet. Walls are painted off-white.
Newbury Hall is staffed with a Resident Director, eight Resident Assistants, one Academic Resource Mentor, one Student Administrative Assistant and three full-time custodians.
Newbury Hall houses a large, multi-purpose lounge and several study and lounging areas furnished with pool tables, cable television, recreational equipment and kitchenettes. The building also contains laundry facilities, a study lounge, vending machines and an information desk.
In addition to serving as a residence hall, Newbury also is home to the Housing and Residence Life Office.
Newbury Hall is a First Year Student building.
 A. Searle Pinney Hall
A. Searle Pinney Hall
(Info Desk – 203.837.8655)
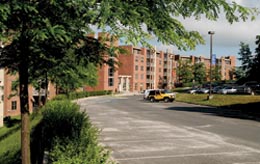 Named after a former CSU Board of Trustee, A. Searle Pinney Hall is second newest residence hall on the Westside campus.
Named after a former CSU Board of Trustee, A. Searle Pinney Hall is second newest residence hall on the Westside campus.
This 425-bed, apartment-style residence hall is typically reserved for junior/senior students and accommodates five students per suite. Each unit contains three furnished bedrooms, two bathrooms, a furnished living and dining area and a full-sized kitchen. Each apartment has a balcony.
What’s Provided? Pinney bedrooms provide beds, desks, desk chairs, and closets for each resident. The common living room area generally has a loveseat, a club chair, a dining table and chairs, a coffee table, and several end tables. Bathrooms provide an initial shower curtain, but students are responsible for providing their own toilet paper and shower curtain (if they wish to change the curtain). Kitchens are outfitted with a stove, refrigerator, and microwave, along with cabinet space. All appliances, dishware, etc. are supplied by the students who live in each apartment. All rooms have an overhead light, but other lighting is supplied by the students. Windows have mini-blinds, although students may opt to hang curtains from tension rods if desired.
Our apartment-style halls are designed to offer nearly independent living. Therefore, students living in these buildings are required to care for (clean) their own apartments following move-in. Students should provide cleaning tools and supplies for their own apartments, such as vacuums, brooms, spray cleaners, etc. in order to keep them clean.
Students living in Pinney Hall are required to be on the Blue meal plan, but may opt to select any of the available meal plans if desired.
Pinney Hall is staffed with a Resident Director, ten Resident Assistants, two Academic Resource Mentors, one Student Administrative Assistant and three full-time custodians.
In addition, the building houses two-story floor lounges spaced throughout the building, laundry facilities and conference/meeting rooms that can be reserved for special occasions.
Pinney Hall has residents that are of junior and senior status. Residents must have at least fifty seven (57) credits and/or be 21 years of age before being qualified to live in this residence hall, unless they are in the University Honors program.
 Centennial Hall
Centennial Hall
(Info Desk – 203.837.9240)
 Centennial Hall is our newest hall. It is designed as a 351-bed residence hall with an nearby 425-car parking garage.
Centennial Hall is our newest hall. It is designed as a 351-bed residence hall with an nearby 425-car parking garage.
Suites have a living/study area, bathrooms, and small kitchenette area that accommodates up to six students. The building includes community laundry facilities, a large lounge area, multipurpose room and vending machine area.
What’s Provided? Centennial bedrooms provide beds, desks and desk chairs. Bedroom floors are tiled, so you may wish to consider a small carpet for the room. The common living room area generally has a sofa, club chairs, an ottoman, a coffee table, and several end tables. Bathrooms provide an initial shower curtain, but students are responsible for providing their own toilet paper and shower curtain (if they wish to change the curtain). Kitchenettes are outfitted with a microwave and garbage disposal, along with cabinet space. All dishware should be supplied by the students who live in each apartment. Windows have mini-blinds, although students may opt to hang curtains from tension rods if desired.
Our apartment-style halls are designed to offer nearly independent living. Therefore, students living in these buildings are required to care for (clean) their own suites following move-in. Students should provide cleaning tools and supplies for their own apartments, such as vacuums, brooms, spray cleaners, etc. in order to keep them clean.
Centennial Hall houses freshmen, sophomores and juniors or students who are 19 years of age or older, and/or who have nine (9) or more credits. This building serves as a “gateway” building into Pinney and Grasso Residence Halls.
Centennial Hall also houses a Resident Director, ten Resident Assistants, two Academic Resource Mentors and one Student Administrative Assistant as well as three full-time custodians.
*Please note: Students who live in this residence hall are required to be on the University’s Platinum Dining meal plan because the suites do not contain full kitchens. Dining facilities are located on WCSU’s Midtown campus and Westside Campus Center. Students may also opt for the Ultimate meal plan.
Grasso Hall
(Info Desk – 203.837.9854)
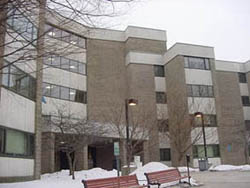 Named after the former governor of Connecticut, Grasso Hall is one of two apartment-style residence halls on the Westside campus. Completed in the early 1980s, this building accommodates upper-class students.
Named after the former governor of Connecticut, Grasso Hall is one of two apartment-style residence halls on the Westside campus. Completed in the early 1980s, this building accommodates upper-class students.
Each suite contains two double-occupancy bedrooms, one bathroom, a living room and kitchen area. There are also single and double occupancy apartments available for residents with special needs.
What’s Provided? Grasso bedrooms provide beds, desks, desk chairs, and closets for each resident. The common living room area generally has a dining table and chairs, while students provide any other furnishings. Bathrooms provide an initial shower curtain, but students are responsible for providing their own toilet paper and shower curtain (if they wish to change the curtain). Kitchens are outfitted with a stove, refrigerator, microwave and garbage disposal, along with cabinet space. All appliances, dishware, etc. are supplied by the students who live in each apartment. Windows have mini-blinds, but students may opt to hang curtains from tension rods if desired.
Our apartment-style halls are designed to offer nearly independent living. Therefore, students living in these buildings are required to care for (clean) their own apartments following move-in. Students should provide cleaning tools and supplies for their own apartments, such as vacuums, brooms, spray cleaners, etc. in order to keep them clean.
Students living in Grasso Hall are required to be on the Blue meal plan, but may opt to select any of the available meal plans if desired.
Grasso Hall also houses a large, multi-purpose lounge furnished with pool tables, a piano and a large-screen television. Laundry facilities also are available.
Grasso houses a Resident Director, seven Resident Assistants, one Academic Resource Mentor, and one Student Administrative Assistant as well as three full-time custodians.
Residents of Grasso must have at least twenty four (24) credits and/or be 20 years of age or older.
Westside Furniture Policies
Beginning in fall 2011, non-university furniture other than small entertainment centers will not be permitted in Centennial, Grasso or Pinney Halls. As always, the building staff does have the right to refuse furniture that is deemed unacceptable for use in the halls.
Services in the Residence Halls
Laundry
Each building has facilities. Cleaning supplies (soap, softener, etc.) are not provided. Laundry is $1.50 each for washers and dryers. If you use Connect Cash on your ID card, your cost for laundry is only $1.30 per wash or dry!
 Link to the Automatic Laundry site to view “The Absolute Bare Minimum Information you Should Know Before Being Left Alone With A Loaded Washer and Dryer!“
Link to the Automatic Laundry site to view “The Absolute Bare Minimum Information you Should Know Before Being Left Alone With A Loaded Washer and Dryer!“
MicroFridge Rental
Students who wish it may rent a Microfridge (microwave and refrigerator/freezer unit) from our vendor, Campus Specialties. For a flat fee, they will deliver the unit to your room, ready for your arrival, and at the end of the year, will pick it up again after you’ve gone. Should something go wrong, they’ll be here to repair or replace within a day. And, your rentals or purchases of these units (or room safes) results in funds made available to your building’s hall council programming accounts.
Linens
 Although our beds are REGULAR twin size, many students opt to purchase extra-long sheets so that it’s easier to make the bed (with mattress pads, foam toppers, etc.) We partner with Residence Hall Linens — a convenient source for ordering all of your campus living needs — to provide Western Connecticut State University students and families with a convenient, affordable way to fit your needs. The Residence Hall Linens program has all your campus living needs, from extra long twin sheets and comforters to matching towels and storage items. Proceeds from this program go to Housing & Residence Life and are used for programming in the residence halls. Please visit the RHL website: http://www.rhl.org/wct.
Although our beds are REGULAR twin size, many students opt to purchase extra-long sheets so that it’s easier to make the bed (with mattress pads, foam toppers, etc.) We partner with Residence Hall Linens — a convenient source for ordering all of your campus living needs — to provide Western Connecticut State University students and families with a convenient, affordable way to fit your needs. The Residence Hall Linens program has all your campus living needs, from extra long twin sheets and comforters to matching towels and storage items. Proceeds from this program go to Housing & Residence Life and are used for programming in the residence halls. Please visit the RHL website: http://www.rhl.org/wct.
Mail
Each resident has a mailbox near the Info Desk for both US and on-campus mail. Your mailing address on campus is:
Your Name
Residence Hall and Room #, WCSU
181 White Street
Danbury, CT 06810
Vending Machines
Each residence hall has several vending machines (i.e., candy, soda, juices etc). Prices vary by product. Vending machines in our halls are now able to use ConnectCash, the money you choose to keep on your ID card — spare change could be a thing of the past!
Kitchens
Grasso and Pinney have full kitchens in each apartment. Common kitchens are available in the lounges of the other residence halls. Please be sure to clean up after yourself and utilize appropriate fire safety.
Cleaning in Suites and Apartments
Our apartment-style halls are designed to offer nearly independent living. Therefore, students living in these buildings are required to care for (clean) their own apartments following move-in. Students should provide cleaning tools and supplies for their own apartments, such as vacuums, brooms, spray cleaners, etc. in order to keep them clean.
Internet Access
Data Drops are provided in each room for a computer, and all of our halls are wireless. Please visit the Information Technology & Innovation website for complete details.
Email
Every registered student is eligible for a WestConn Email account. You are encouraged to establish and use this account in order to receive important communication from around campus. All campus communication to you about your student status, your account, your grades, your housing status, etc. will be communicated via your student account. Make sure you know and use yours!
Shuttle Bus
Shuttle Bus Service is provided between both Midtown and Westside campuses on a daily basis. Please view the schedule.



